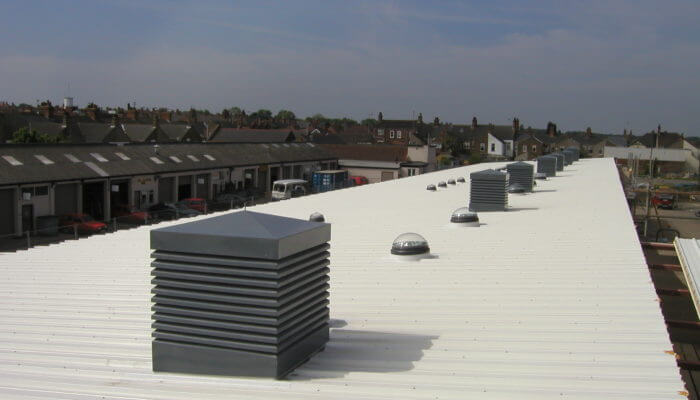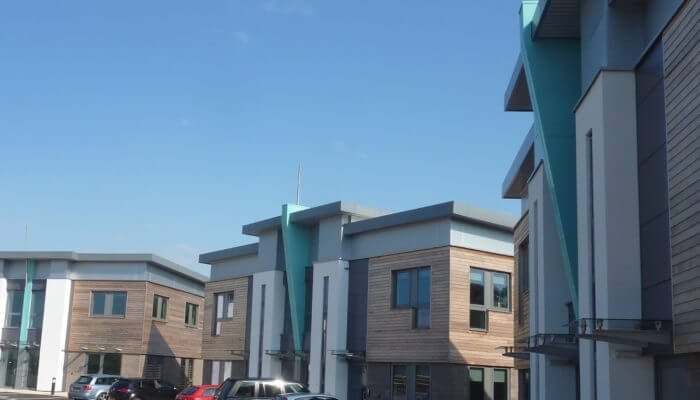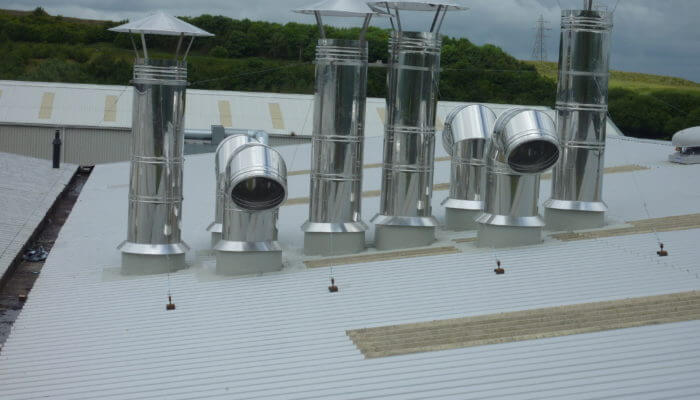There are five considerations for weatherproofing of modular buildings:
- Integration of mechanical, electrical and plumbing services (MEP) and daylight openings
- Sequencing and scheduling
- Energy strategy of the development
- Flexibility of the modular building
- Quality & aesthetics
Well designed and installed weatherproofing is integral to the protection of building fabric but also plays an important part in supporting the thermal performance of buildings. It is crucial to consider the weatherproofing of a modular building at an early stage of the design.
Integration of mechanical, electrical and plumbing services (MEP) and daylight openings
The architecture of modern buildings has been moving towards human-centred design with optimal daylight levels and increased ventilation. EN 17037 was recently introduced to set the minimum performance target in this area. The specification of roof glazing has also been increasing rapidly as the lack of ground space and financial constraints compel building design vertically.
Modern buildings also require a large number of services to support their functions. The increasing popularity of alternative energy sources, such as PV panels, and low carbon technologies, such as heat pumps, is increasing.
The consequence of this growing number of building services and daylight openings is more specialist roof installations with electrical and mechanical components together with both horizontal and vertical building penetrations. These require careful consideration at the design stage to prevent scheduling, installation and quality issues that can be costly to put right later.
The best approach would be to find a specialist services/rooflight installer who could not only install the required upstands, but also fit the services or rooflights and weatherproof the entire solution in one pass. Not only would this streamline the entire process, but it would also ensure that there are no sequencing issues with the individual stages and any impact from weather conditions is kept to the absolute minimum.
Sequencing and scheduling
Regardless of whether a modular project is managed in-house or through a variety of manufacturers and contractors, early engagement with a weatherproofing expert is key. Each of the project management scenarios will result in variations to the sequencing of works. The move of a large proportion of the on-site works into a factory environment significantly shortens the construction period.
The smallest errors, such as not taking into account transportation height before installing roof windows onto modules in a factory, may have a vast impact on the efficiency of the construction and the speed of project delivery. The risks of lead-time changes for products, or disadvantageous weather, need to be taken into consideration when specifying a weatherproofing system to avoid delays that may cause water ingress and damage to the modules.
Energy strategy of the development
Use of new materials and better build quality of prefabricated modules can help deliver buildings with significantly improved thermal performance. To be energy efficient, the building envelope must deliver in terms of air and water tightness, insulation and condensation control. Poor weatherproofing can result in unsatisfactory building performance and negatively impact the long-term running costs through increased maintenance and energy demand.
The flexibility of a modular building
Modular buildings can be utilised as both temporary and permanent structures. The capacity of temporary modular buildings to be moved to a different location or dismantled and recycled when no longer required is a huge financial and environmental benefit. The choice of weatherproofing should reflect the flexibility of modular buildings to ensure it can be easily removed without causing damage to the modules.
Quality & Aesthetics
Choice of weatherproofing detail should support the building design. Modular buildings can have a large number of matelines and the majority of services are on the roof. Whilst matelines can be used as a design feature, service and daylight penetrations generally require a seamless, colour matched finish. Weatherproofing should retain its colour and remain stain-free and robust, whilst blending into its surroundings for an aesthetically pleasing finish. Insufficient or badly designed weatherproofing, delays in the application, or an inferior weatherproofing quality, could lead to damage to the building fabric, or to any pre-installed services and furnishings of the modules.
For the best possible performance within modular construction, a homogenous integration of the weatherproofing with the building needs to be targeted. Jones & Woolman UK have long been proponents of considering weatherproofing at the design stage. With 40-years of experience in the industry, we are best placed to address the issues encountered with weatherproofing of modular building. Jones and Woolman UK work with the largest modular manufacturers and UK building contractors to deliver innovative weatherproofing across all sectors.
Jones & Woolman UK also pride themself on being able to offer a one-stop-shop approach regarding rooflight installations and other types of services. Experts in upstand installation, rooflight fitting and weatherproofing, the team at Jones & Woolman UK can help any project save time and money on these types of installations by offering the whole package, again backed by their industry leading warranty.
To find out more about the considerations for weatherproofing of modular buildings, download our whitepaper ‘Streamlining weatherproofing in modular construction’. If you need help or advice with a weatherproofing system for your new project or would like design advice, contact our team of technical experts.


