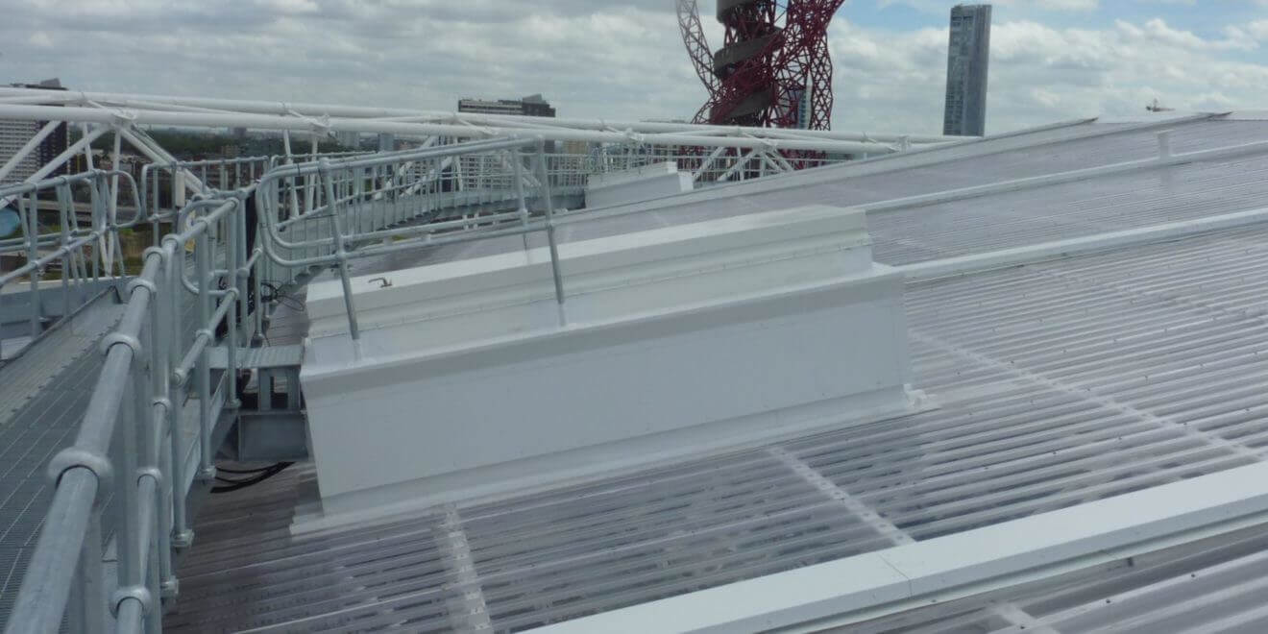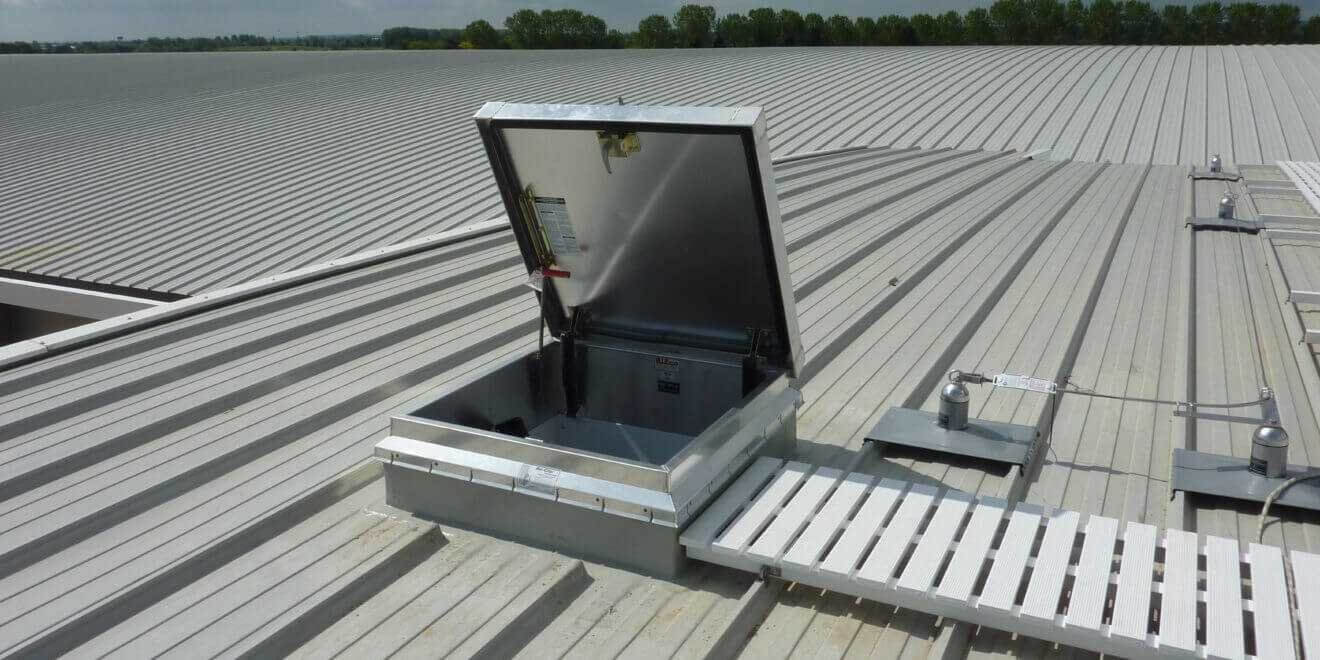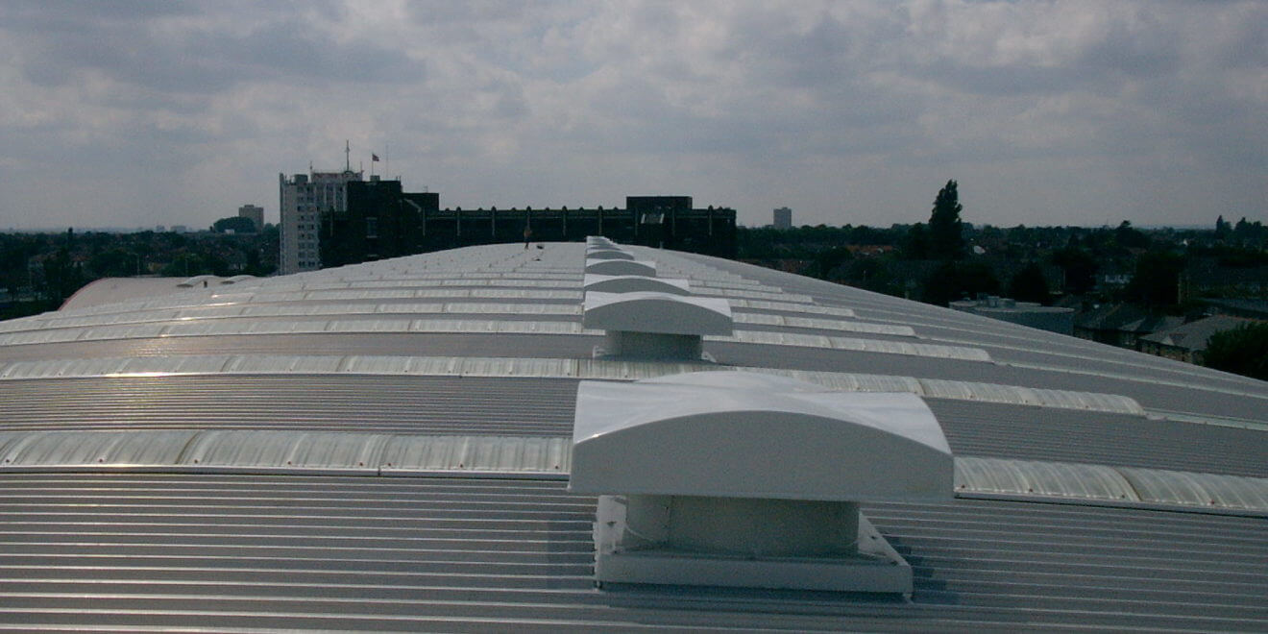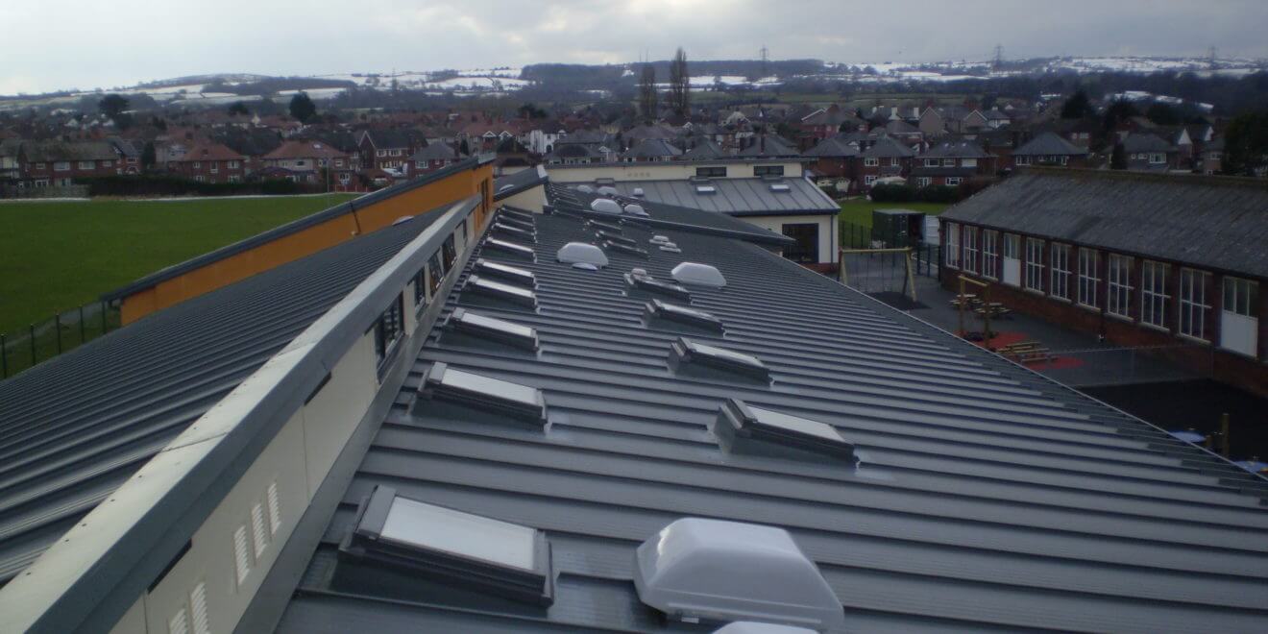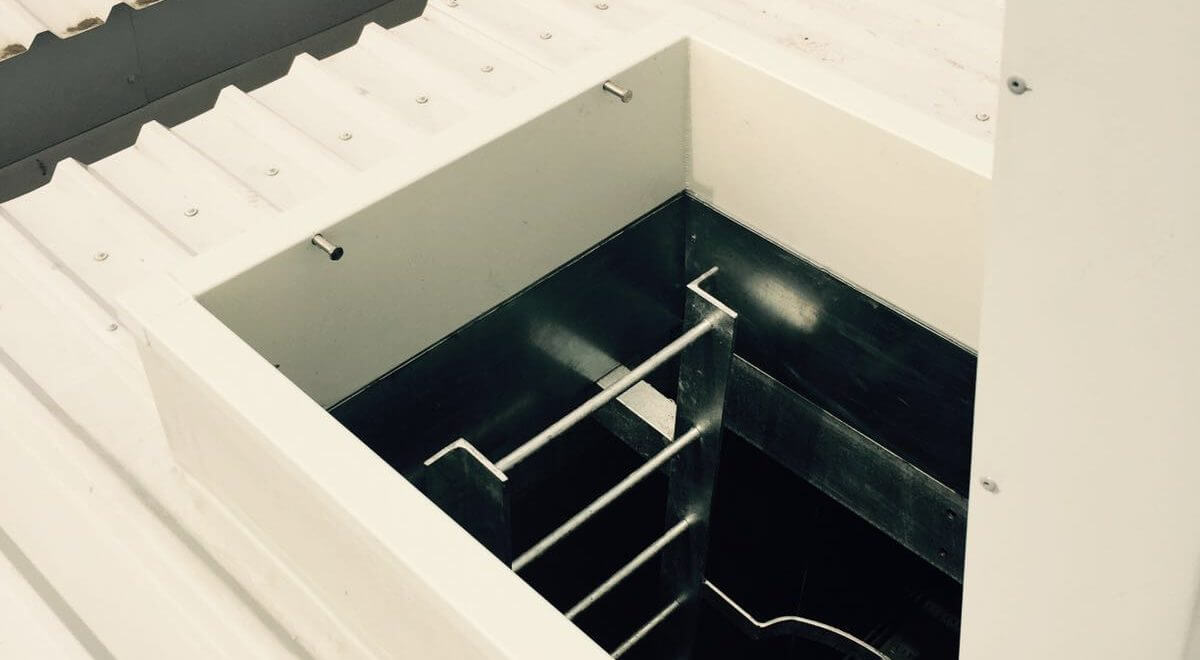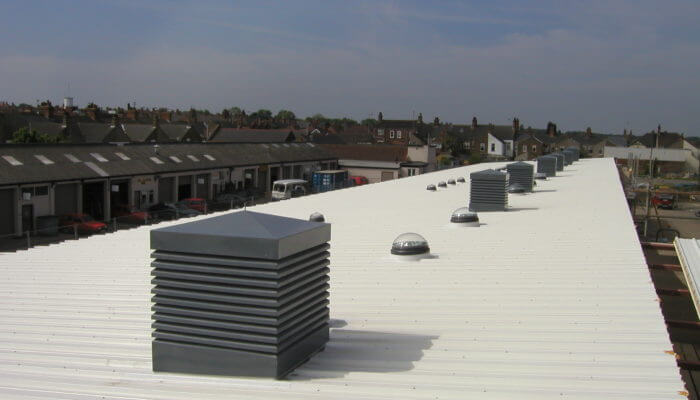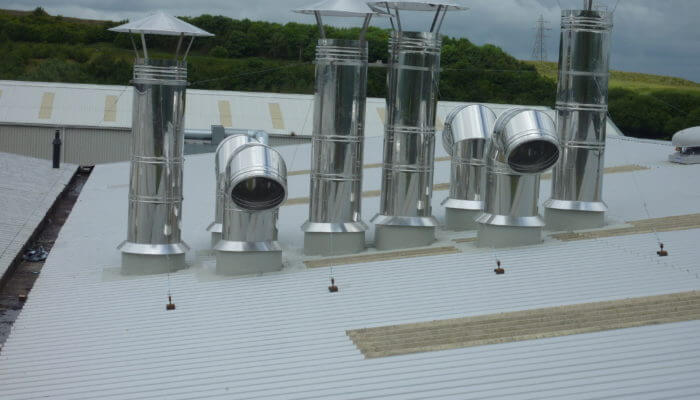Roof access hatches are an important installation on commercial buildings where safe access to the roof is required. When looking to specify an access hatch, consideration should be given to how the hatch will integrate into the roof structure without compromising the building envelope performance. The hatch must be fully weatherproofed, and the installation carried out in a safe manner while ensuring compliance with regulations covering working at height.
Commercial building flat roofs frequently support services for the building including heating, ventilation and air conditioning (HVAC) as well as water cisterns and associated piping. Installing one or more roof access hatches provides a safe and easy way to reach these services to perform checks and any required maintenance. An access hatch may also be used if any works on the roof are being carried out.
Roof access hatches for commercial roofs
A roof access hatch is usually a fabricated metal enclosure, made from insulated panels. The lid can be either a solid, insulated panel or alternatively can be finished with a clear panel, enabling the space below to benefit from natural daylight whilst maintaining the functionality of the hatch. Where required, for example if a roof access is needed above a plant room, a hatch with fire rated properties can be specified.
The size of the hatch can vary from a small square, wide enough for a person to pass through, to a larger hatch allowing room for the movement of tools and equipment onto the roof.
When specifying a roof access hatch, consideration must be given to whether access to the roof is required only to perform occasional maintenance or more frequently for other reasons. The hatch must be large enough to allow tools and equipment to be carried onto the roof if required and be located where it is most needed. An important requirement of an access hatch is that it should be capable of being safely opened and closed by one person.
Small access hatches are usually installed with a fixed vertical ladder to allow the user to reach them. The ladder must be constructed in line with BS 4211:2005 and installed opposite the hinge of the hatch to ensure access is not obstructed. Larger access hatches installed to allow tools and equipment to be carried onto the roof may require a fixed staircase to ensure ease and safety of use.
Finally, a roof access hatch must be installed to work holistically with the desired performance of the rest of the roof. A lot of time and effort goes into the calculations of a commercial flat roof to ensure relevant U-values, as well as other metrics, are accurate and adhere to relevant building regulations and standards. An access hatch effectively becomes a potential thermal bridge and if not correctly installed and weatherproofed can detrimentally affect the performance of a roof, and so should be considered at the early stages of design where possible.
If an access hatch is specified later in the building’s construction, then an installer should be employed that understands the needs of the commercial flat roof and how to install a roof access hatch without compromising the build envelope’s overall performance.
Jones and Woolman UK – Roof access hatches
Jones and Woolman UK is a leading installer of roof access hatches for all roof types, and when installed, are sealed to the upstand to form an effective barrier against water ingress and the elements. Our access hatches also contain a layer of high-performance thermal insulation so as not to compromise the thermal performance of the roof.
We supply and fit a wide range of roof access units. Our standard product range includes Bilco hatches, as well as a range of aluminium hatches that can be supplied with your choice of polycarbonate domes or pyramids. The hatch is finished with a flat, thermally insulated, aluminium lid. In addition to this, we can provide bespoke large plant access panels, as well as weathering systems and covers for service risers.
Jones and Woolman are a UK company based in the West Midlands, since 1979, they have been providing roof penetrations, weathering and GRP Mouldings solutions. As approved expert installers of cold-applied liquid fibreglass roofs, Jones and Woolman UK can provide a complete roofing service from initial site surveys through to the design and installation of the roofing system.
To discuss using a fibreglass roof on your next project or any of our other solutions please get in touch here.
